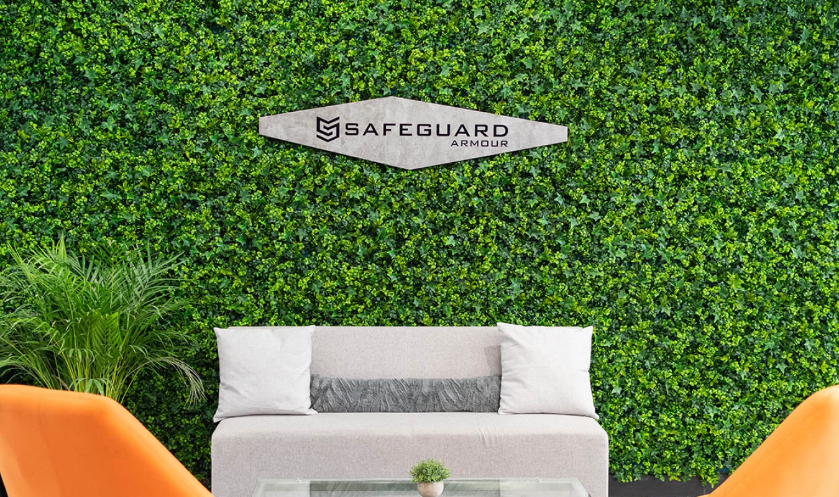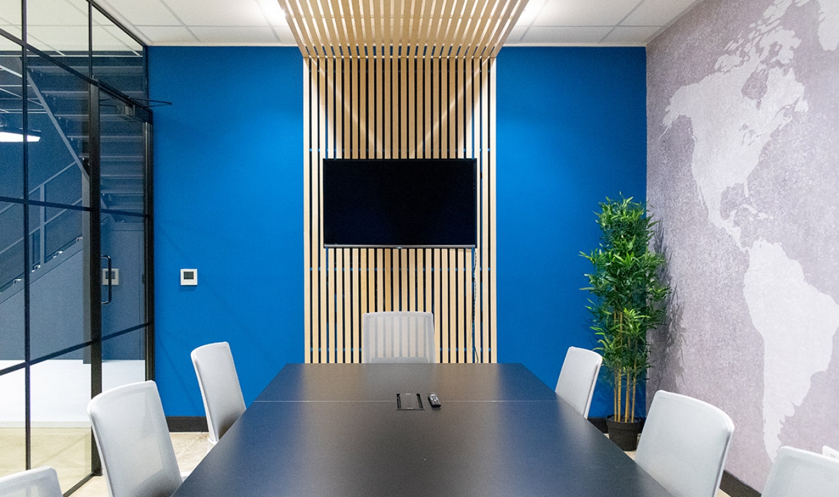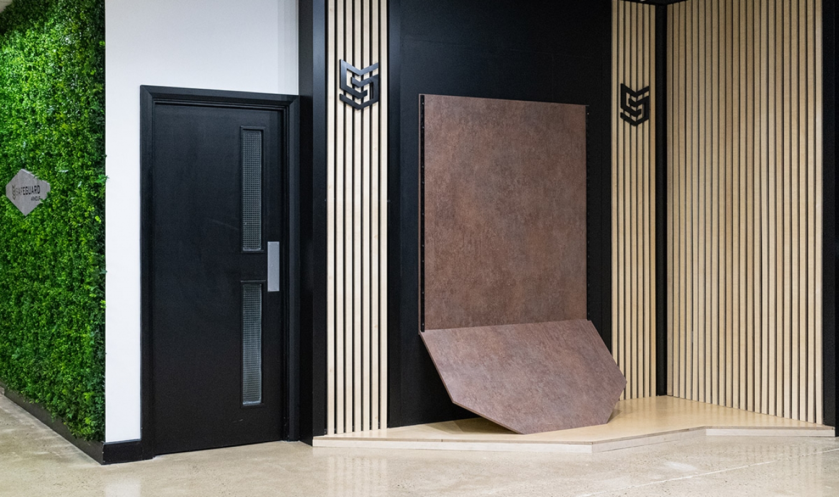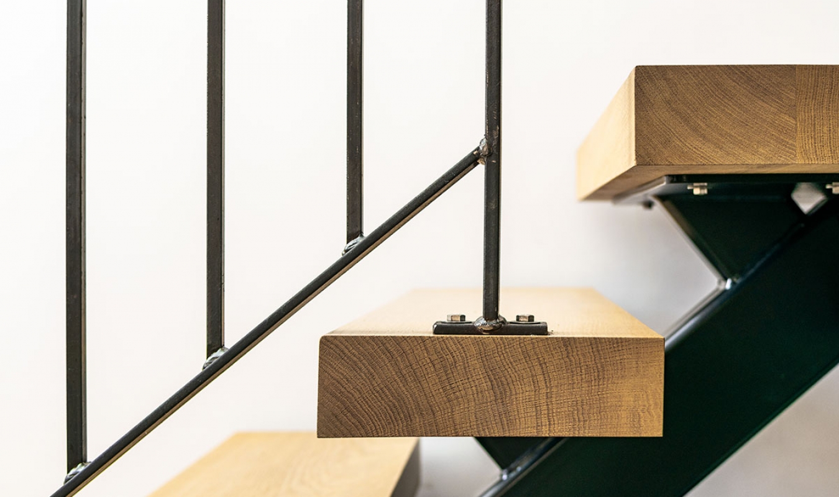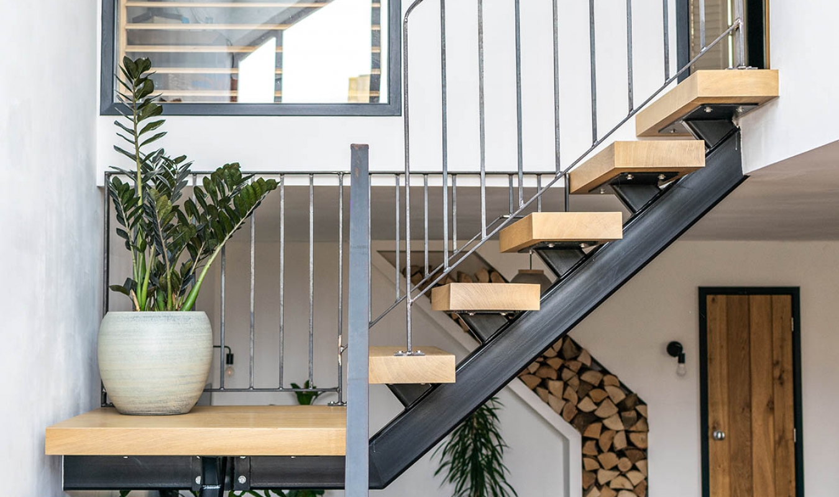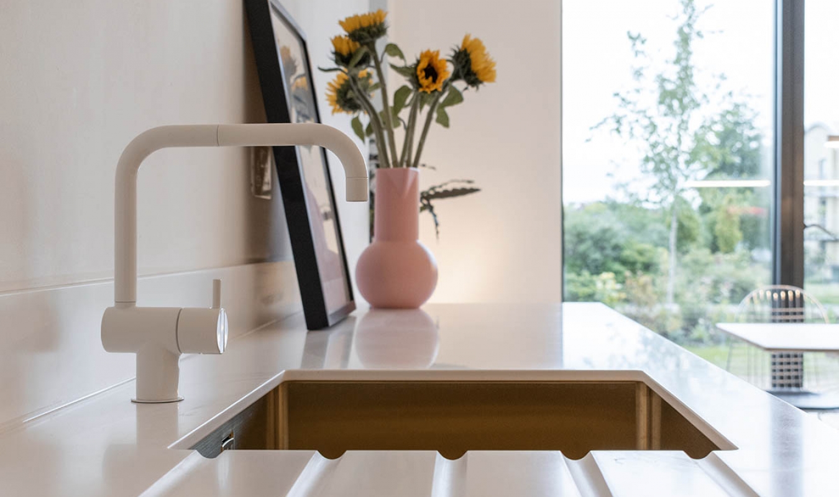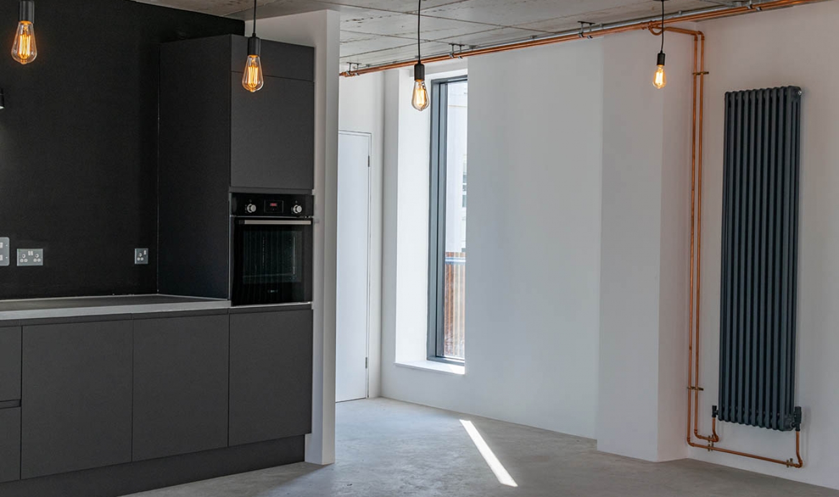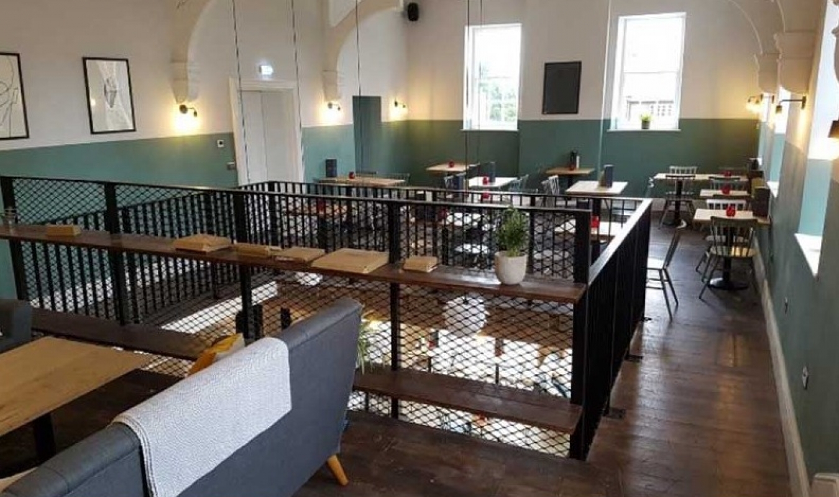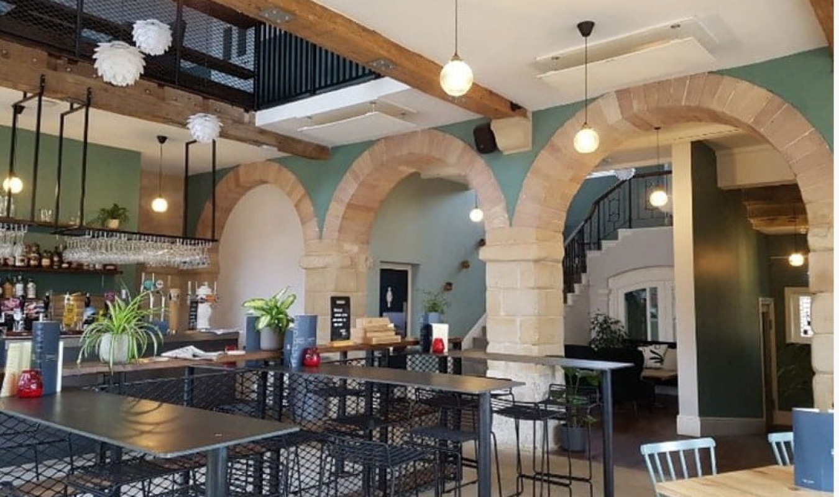Our Projects
Select image for further information
SAFEGUARD ARMOUR
New HQ and manufacturing facilities for an international military supplier.
In early 2020 Bear Builders were approached by Safeguard Armour of Leeds who manufacture and distribute high quality, military grade body armour products across the globe. The brief for this project was to convert an empty 15,000 sq ft warehouse into a manufacturing facility, showroom, and office space.
Safeguard Armour is a growing business and needed to relocate to create more space to increase their manufacturing output. Relocating, meant that Safeguard Armour were able to create a showroom and head office space within the same facility, allowing customers to visit the showroom as well as the factory.
We worked closely with the client and their architect to create a schedule of works, detailed costings and a detailed project plan.
Although there was a set budget and timeframe, it was clear that the client would benefit from having flexibility around specification and detail as the project progressed. One of Bear’s strengths is to be able to bend and flex because we understand that change is inevitable and that opportunities for efficiencies and improvements can present themselves at different turns.
This project started in May 2020, so was inevitably impacted by the COVID 19 pandemic. We reacted quickly and sourced all materials ahead of time to prevent any delays, and of course implemented H&S policy to protect our people and the project.
This project complied with all CDM & building regulations.
Project value: ~£400k

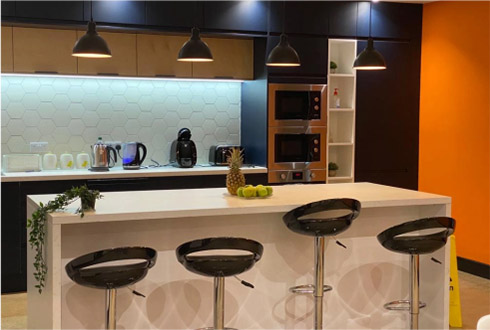
“Really great team to have carry out the work for us. Very helpful, professional service and courteous completing the work to a very high standard”
THE OLD CHAPEL
Conversion of a 1800’s chapel to a high spec two bed dwelling.
The Old Chapel was purchased by Bear Builders two directors, Lawrence Risi and Bjorn Risi, in 2017.
The property, formerly owned by Fitzwilliam Trust, had extant planning permission to be converted into a two bed dwelling. Lawrence and Bjorn saw a great opportunity to create a show piece for the kind of work that they have built a reputation for in the area.
With a no expense spared approach to the build, great care was taken to restore the building to an impeccable standard. The property benefitted from a total re-roof using high quality Welsh slate. The dilapidated lower stonework was systematically removed, re-faced and re-laid around the base of the building with the remining stone work being cleaned and re pointed.
Care was taken to retain original features such as the feature brick archway to the front elevation. The window openings were extended downwards to allow light to both ground floor and first floor rooms. These were finished with a combination of handmade sliding sash and flush casement windows. A large full height, floor to roof gable window was added, along with the addition of a custom made oversized triple roof window.
High end fixtures and fittings were used throughout, including a bespoke staircase designed by the brothers. Smeg appliances were specified along with a designer kitchen, including an integrated wine cooler and a bespoke oak larder. Additionally 100% natural carpets were used throughout in an effort to keep the environmental impact low.
Polished limestone flooring was used to finish the ground floor, which also includes underfloor heating throughout. Other final finishes were added, including one-off light fittings (upcycled titanium fearing’s from Rolls Royce jet engines!), and a 200kg circular cast iron bathtub!
Project value: £190k
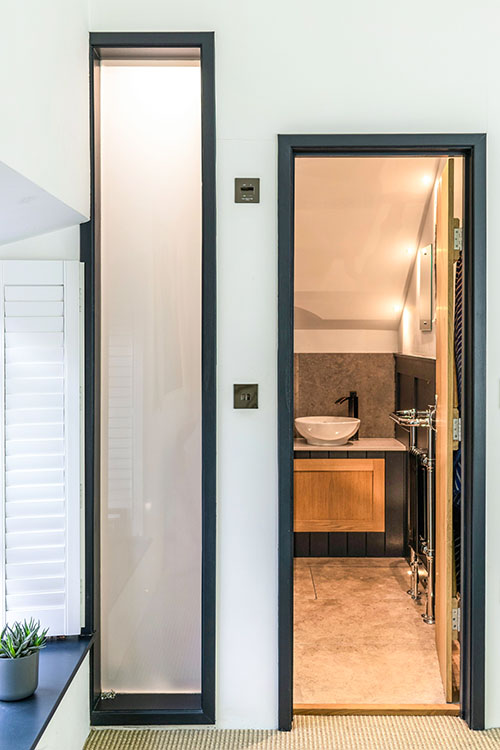
CLIMATE INNOVATION DISTRICT
Interior fit-out of carbon zero town house.
Citu, one of the UKs leading sustainable developers brought us in to assist with the fit out of one of their sought-after riverside townhouses.
Jonathan, Citu’s Development Director, along with his talented design team came to us with a plan to help create a one off, beautiful Scandi design town house at their Climate Innovation District site in Leeds.
We undertook the structural works and installation of large net, suspended within a three story lightwell – perfect for star gazing or reading. The multi-level void allows the home to fill with natural light in order create an elegant and relaxing space.
We installed glass balustrades, shower rooms, the kitchen, and even a bath overlooking Leeds city centre in the master bedroom. One interesting part of the project was to manufacture and install flooring using large pieces of Birch faced plywood, along with Birch treads and risers to the staircases.
Shadow gaps were used in place of skirting boards and microcement to the en-suite wet room instead of tiles all part of a minimalist finish.
You can read more about the project here [Link to Yorkshire Post Article].
Visit citu.co.uk to learn more about the future of sustainable development.
Project value: Not disclosed.

THE LOFTS
Creation of three high-end loft style apartments.
In 2020 we undertook the fit out of three brutalist ‘loft-style’ apartments, in the trendy Kelham Island, Sheffield. The scheme was part of the larger regeneration of the Grade II listed Green Lane Works site, Little Kelham, being carried out by the sustainable developer Citu.
The modernist design included controversial elements, such as no doors to the bedrooms, and carefully placed ‘vistas’ giving sightlines into bedrooms from communal areas. The concrete fabric of the building was left exposed in all its glory.
Form and structure were at the heart of the design, opting for exposed services and polished concrete floors really captures the essence of Sheffield’s rich industrial history and character.
One interesting aspect of the project for us, was the design and install of a large external stair case which featured a striking Cedar balustrade.
Although this style may not be to everyone’s taste, these apartments achieved a record per-square-foot sale price in the area.
Project value: ~£200k+
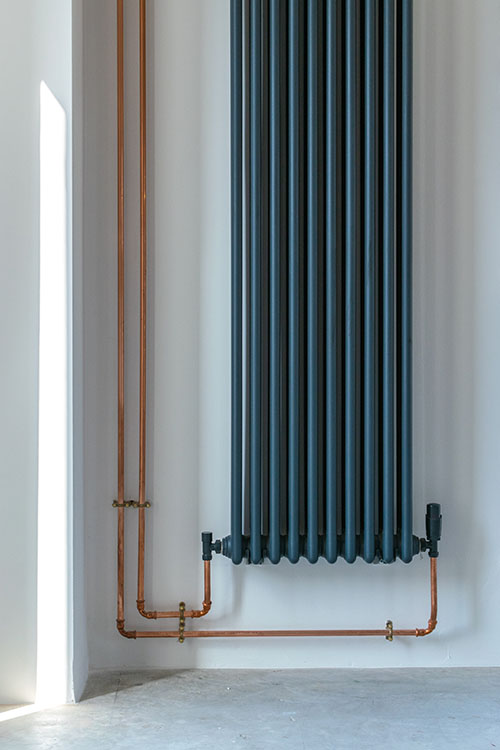
STEW & OYSTER
The renovation & conversion of a prominent Grade II listed Town Hall.
The Town Hall was commissioned in 1749 in the heart of Malton market place, now known as the food capital of Yorkshire. In 2019, Bear Builders were awarded the contract to undertake the transforming of the disused building into a new café bar for the food chain ‘Stew and Oyster’.
The building had most recently been used as a major archaeological and local history museum. Due to the historic and complex nature of the project we worked closely with the Local Planning Authority, Conservation officer, North Yorkshire Building Control Partnership and consulted with North Yorkshire Fire & Rescue Service.
The conversion included structural alterations to the entrance. Partition walls were constructed to form the new internal layout, including kitchen area and new toilet facilities. The removal of a wall created a large open space and ‘cosy’ dining area at the first floor. The floors were restored throughout, reusing the existing York stone at ground floor and reclaimed pine boards at the first floor.
One interesting part of the project was to design and supply bespoke furniture, including a large bookshelf along with beautifully hand-crafted steel tables. A steel balustrade was installed to the first-floor mezzanine.
Along with a complete re-wire, new plumbing and heating systems, we also undertook the installation of a commercial kitchen along with installation of a ventilation system and specialist anti-slip flooring. Other key features include; 5 zone fire detection system along with emergency lighting and sounders, CCTV, sound systems & commercial grade WiFi systems.
Our client gave us a short time scale and strict budget for the project, which were both achieved… just!
Project value: £175k+

“These guys are a must for your building and joinery requirements. They have an excellent skill set. We are more than pleased with our recently completed extension, they displayed an attention to detail quality which I consider second to none, they made several suggestions that improved further our delight. All completed “on time” at a very competitive price. Thank you Bear Builders.”








